our services include
our services include
consultation.
Contact us for a free consultation to understand your requirements. We will follow this up with a written fee quote with a detailed breakdown of our fees tailored to your needs. No hidden costs.

consultation.
Contact us for a free consultation to understand your requirements. We will follow this up with a written fee quote with a detailed breakdown of our fees tailored to your needs. No hidden costs.

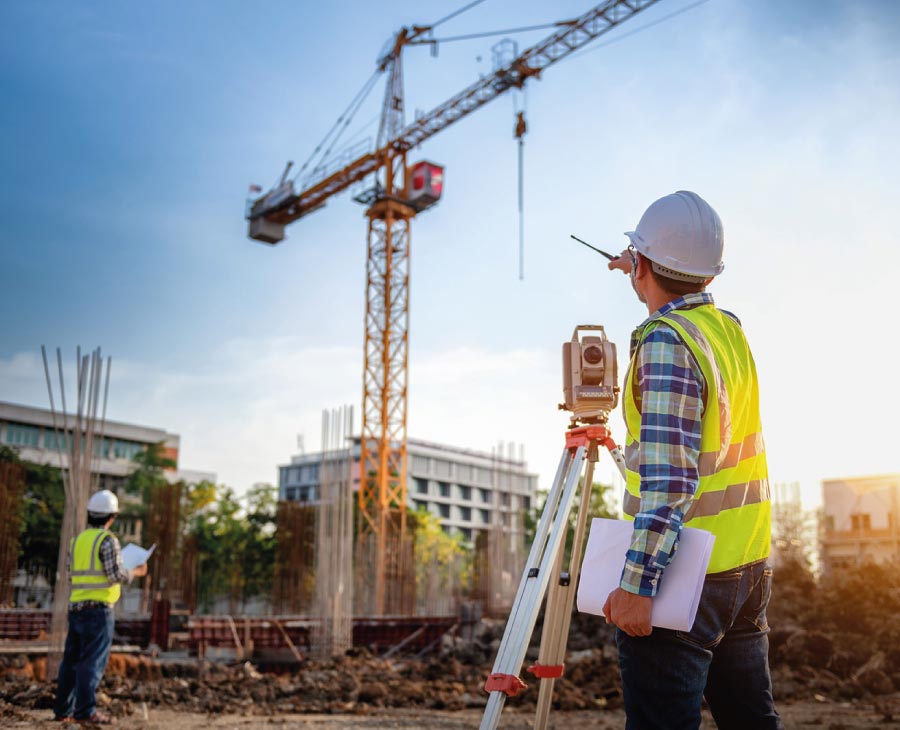
measured survey.
measured survey.

design.
Our skilled team of architects, technicians and architectural designers will work with you to produce the proposed design for your development based on your brief during your project with us. After the existing plans of your property are drafted we will liaise with you to discuss your individual needs and what the proposed design and space will look like. These discussions can take place over the phone or you are welcome to visit our office to meet with the Architectural Designer. We also offer "screen sharing" so you can view your plans during the design discussions.
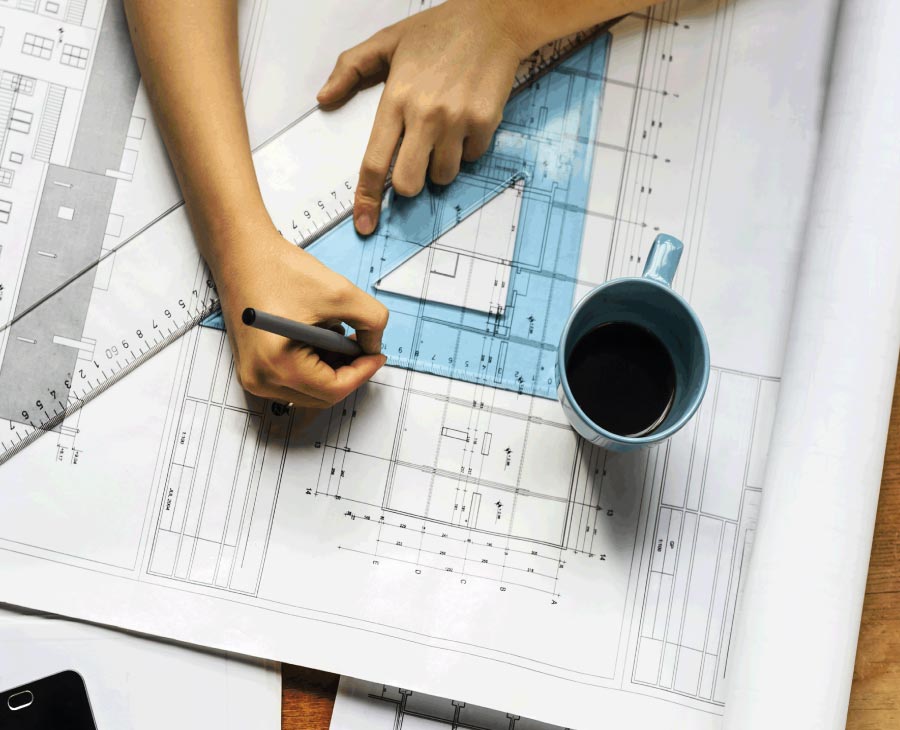
design.
Our skilled team of architects, technicians and architectural designers will work with you to produce the proposed design for your development based on your brief during your project with us. After the existing plans of your property are drafted we will liaise with you to discuss your individual needs and what the proposed design and space will look like. These discussions can take place over the phone or you are welcome to visit our office to meet with the Architectural Designer. We also offer "screen sharing" so you can view your plans during the design discussions.


planning applications.
We will act as your planning agent and will advise and submit the relevant type of application for your proposed development. We also provide support by liaising directly with the council during the application process. We have good relationships with all councils in London and many surrounding areas as we submit over 500 applications a year. We have a high success rate for first time planning approvals.
For more planning information and guidance you can visit the planning portal website www.planningportal.gov.uk
planning applications.
We will act as your planning agent and will advise and submit the relevant type of application for your proposed development. We also provide support by liaising directly with the council during the application process. We have good relationships with all councils in London and many surrounding areas as we submit over 500 applications a year. We have a high success rate for first time planning approvals.
For more planning information and guidance you can visit the planning portal website www.planningportal.gov.uk

building regulations.
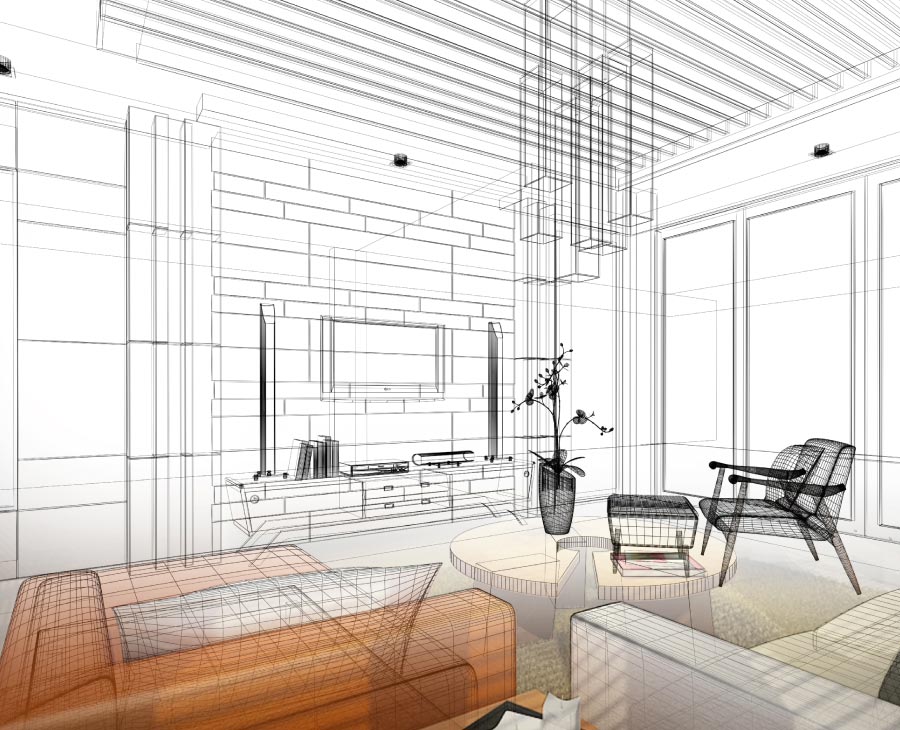
building regulations.

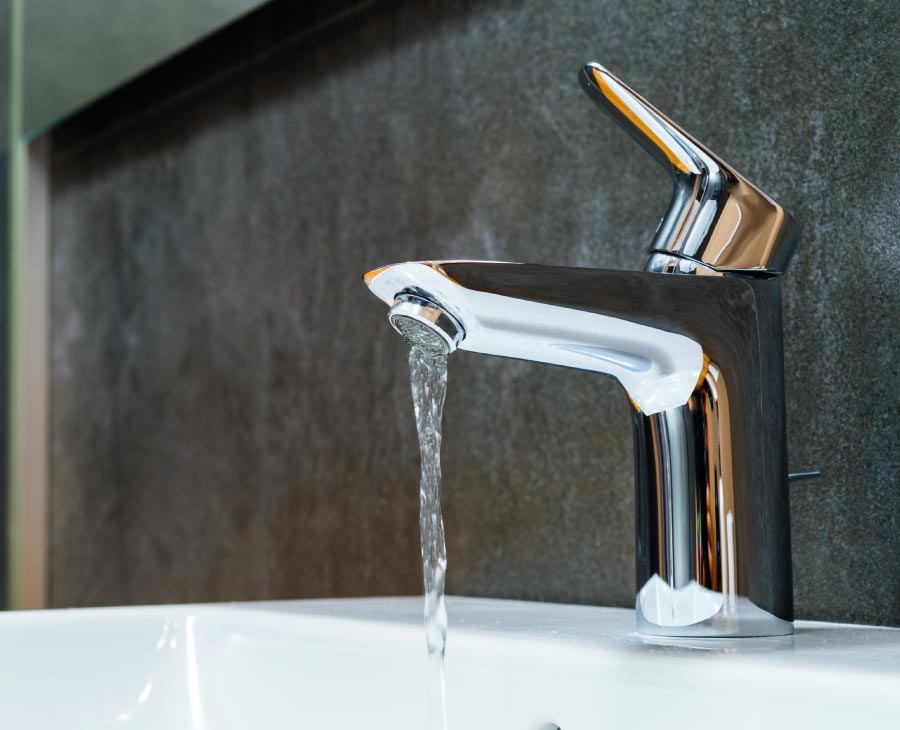
thames water applications.
thames water applications.

lease plans.
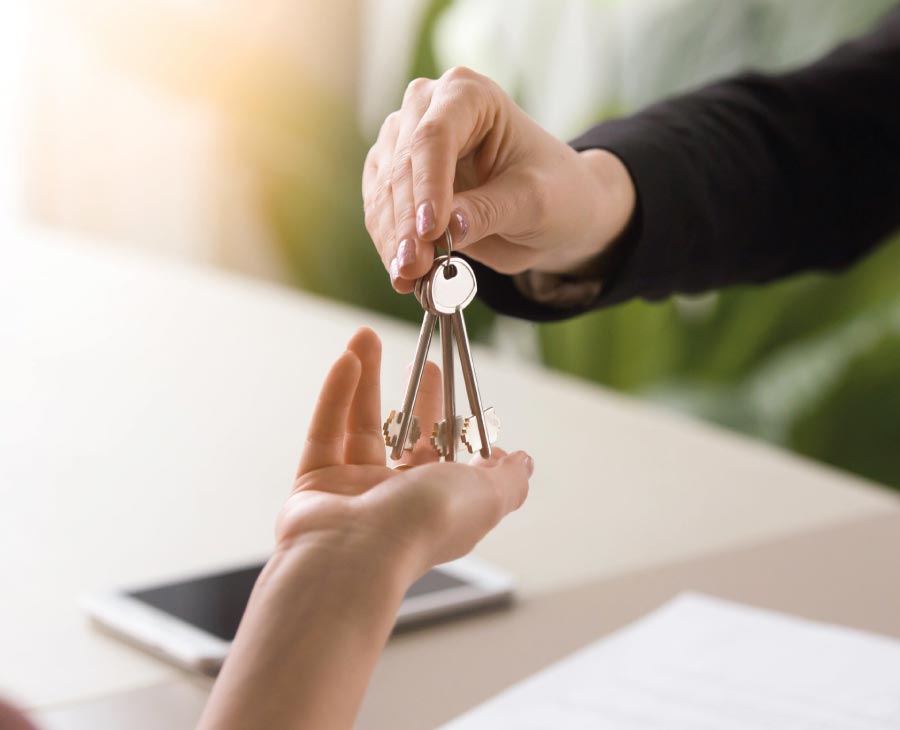
lease plans.

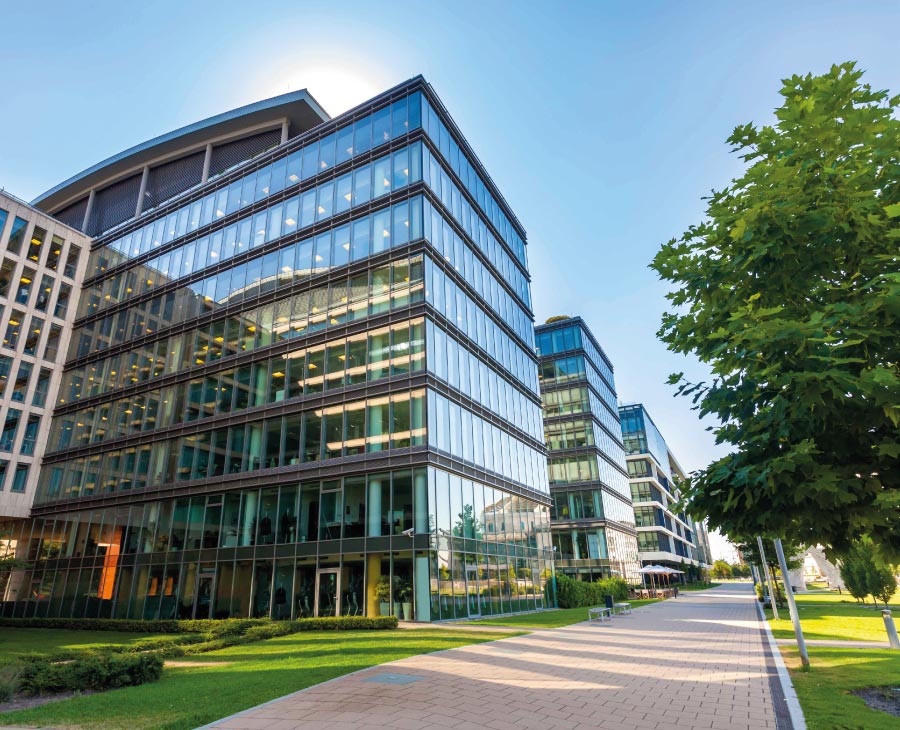
change of use.
change of use.

feasibility studies.
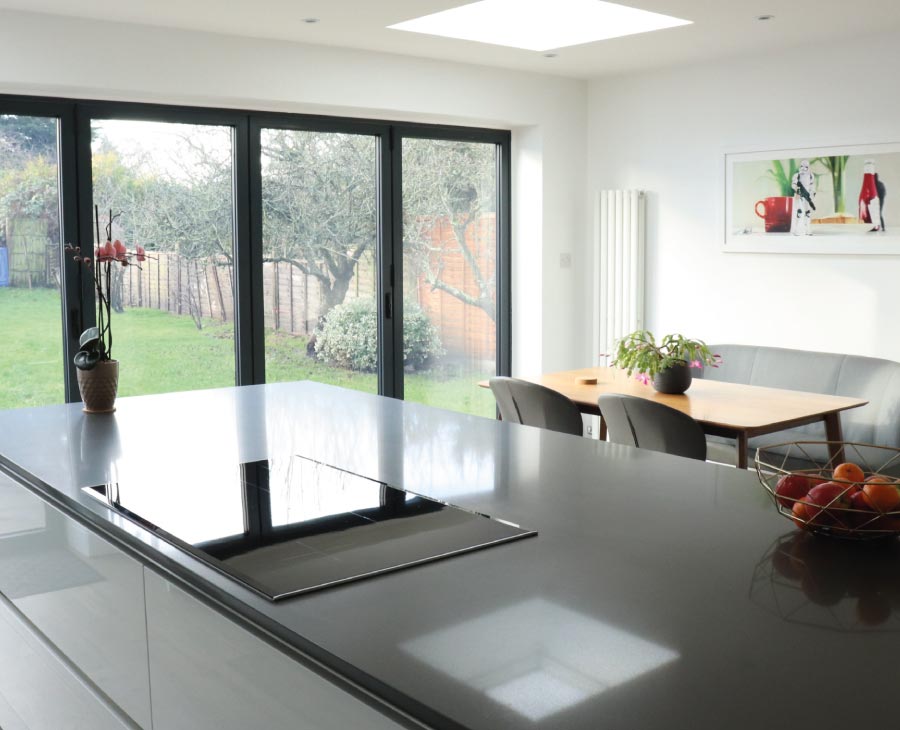
feasibility studies.

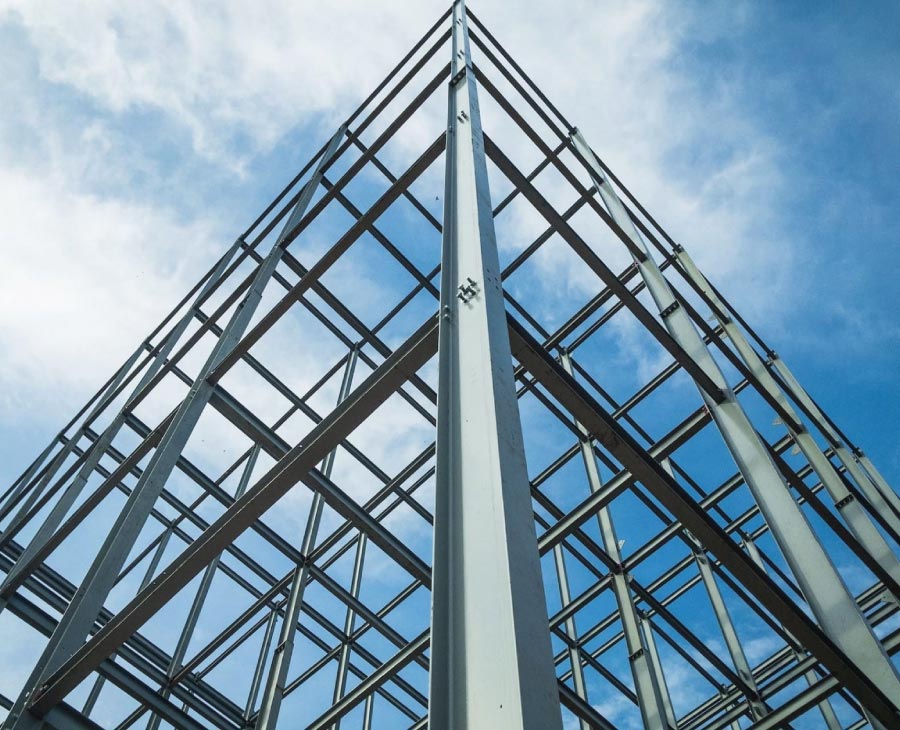
professional recommendations.
We can recommend the following
- Structural Engineers
- Party Wall Surveyors
- Builders/Contractors
- Planning Appeal Specialists
- Daylight Specialists
- Flood Risk Assessors
professional recommendations.
We can recommend the following
- Structural Engineers
- Party Wall Surveyors
- Builders/Contractors
- Planning Appeal Specialists
- Daylight Specialists
- Flood Risk Assessors
